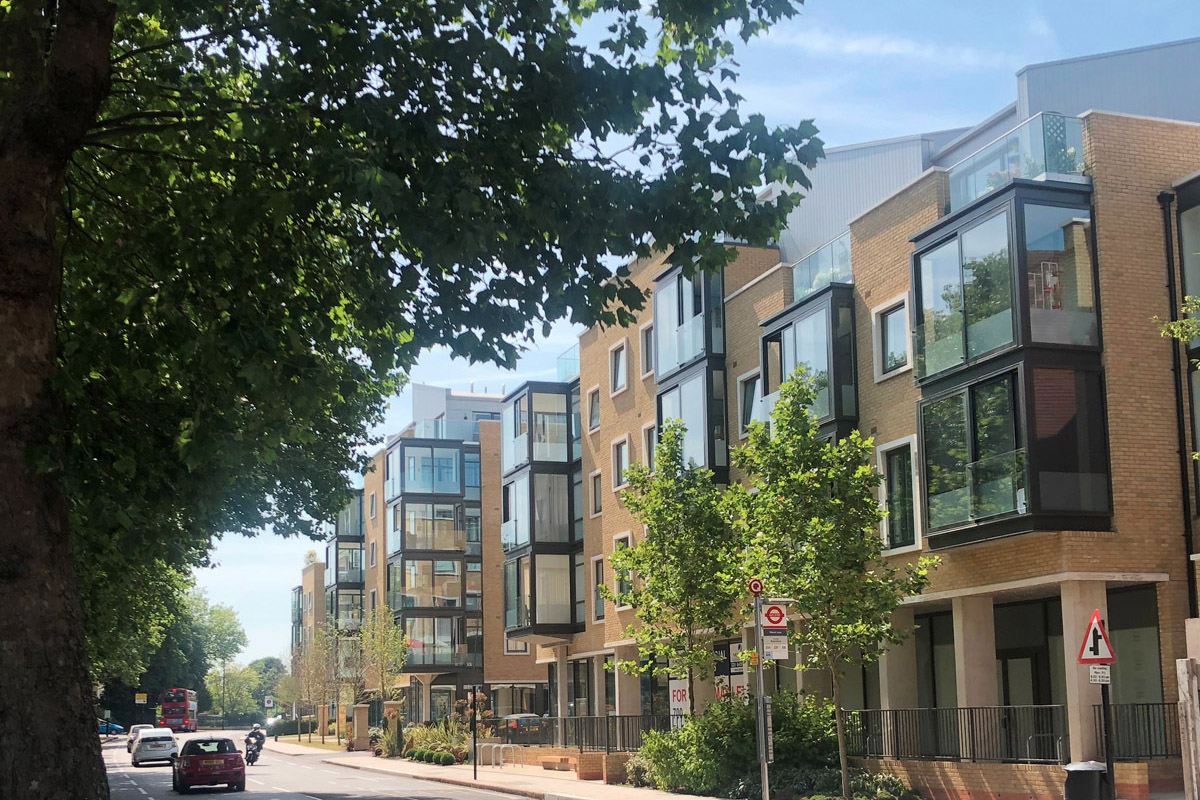The site was previously occupied by a Skoda & Jeep car showroom and a vacant office building which fronted London Road with a number of light industrial units to the rear. The site was formerly home to and generally better known locally as the old Pears Soap factory site. The redevelopment of the site involved the complete demolition of the existing light industrial buildings to make way for a residential scheme comprising of 203 Private, Shared Ownership & Affordable dwellings split over eight buildings with high quality flexible ground floor commercial spaces which add an active frontage to London Road and are aimed at start-up businesses.
The buildings have been orientated to provide all dwellings with a dual aspect or east, south or west single aspect. Large full height living space windows are provided to ensure a good level of natural sunlight. Private roof gardens and first floor terraces have been designed for the sole use of residents and their guests. These are predominantly south facing. All courtyards, terraces and the public realm spaces are suitably overlooked by a high number of living spaces ensuring good natural surveillance. Entrances have been provided to each of the ground floor dwellings, some with a stepped access, in addition to the principle entrance within the central core that provide a level access.
