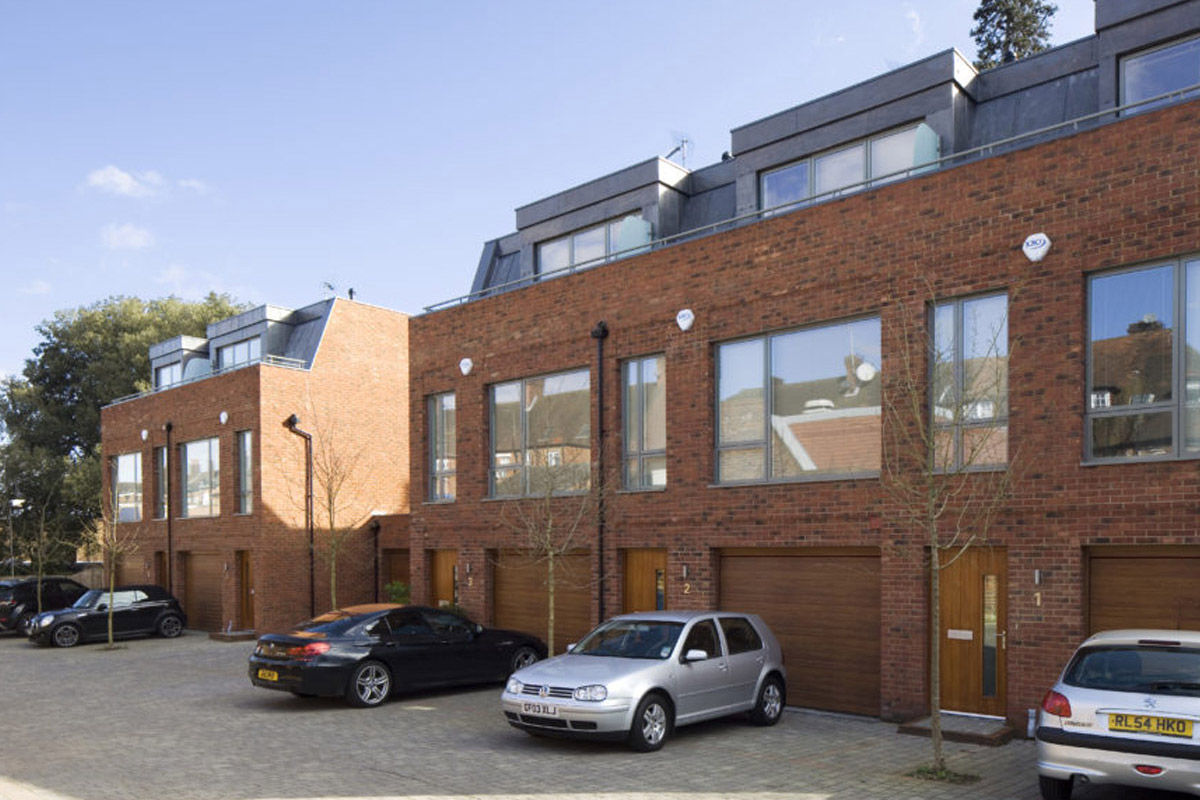Assael Architecture Ltd designed and gained planning consent for five new townhouses on a garage site just behind the High Street in Esher Town Centre. The contemporary design and choice of materials relates to and complements the eclectic mix of building styles in the area. In collaboration with Assael Architecture Ltd, we produced and completed the detail design information for the Tender and Construction stages of the project.
Developer:
Private Developer
Client / Architects:
Assael Architecture Ltd
Work completed:
Summer 2012
Residential units:
5 townhouses (3 bedrooms)
