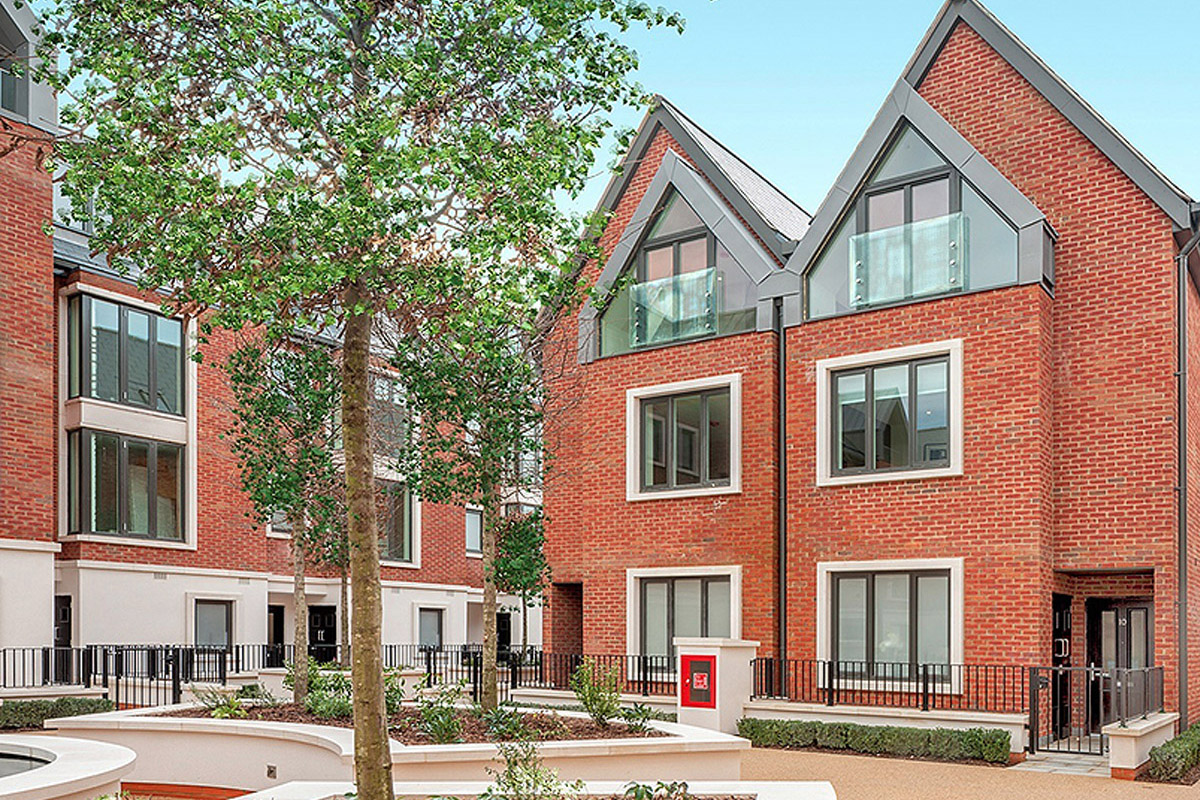The consented scheme designed by Assael Architecture Ltd proposed two four storey apartment blocks along Waldegrave Road with an additional loft storey that helps to integrate the scheme into the existing streetscape. A gated entrance between the two blocks opens into a private courtyard providing amenity for the new development. The courtyard is flanked on either side by terraced townhouses culminating in two low rise townhouses to the rear of the site shielding the courtyard from the Kingston Loop Railway Line. The development is further benefited with a large secure basement level car park removing parking from the street scene.
We were instructed by London Square to develop the project from the consented scheme to include areas of minor optimisation and enhance the internal planning layouts. We worked on the detailed design information for the Tender and Construction stages of the project, acting as Lead Consultant and our duties included the co-ordination of the design information from the other Consultants and Sub-contractors up until practical completion and handover.
